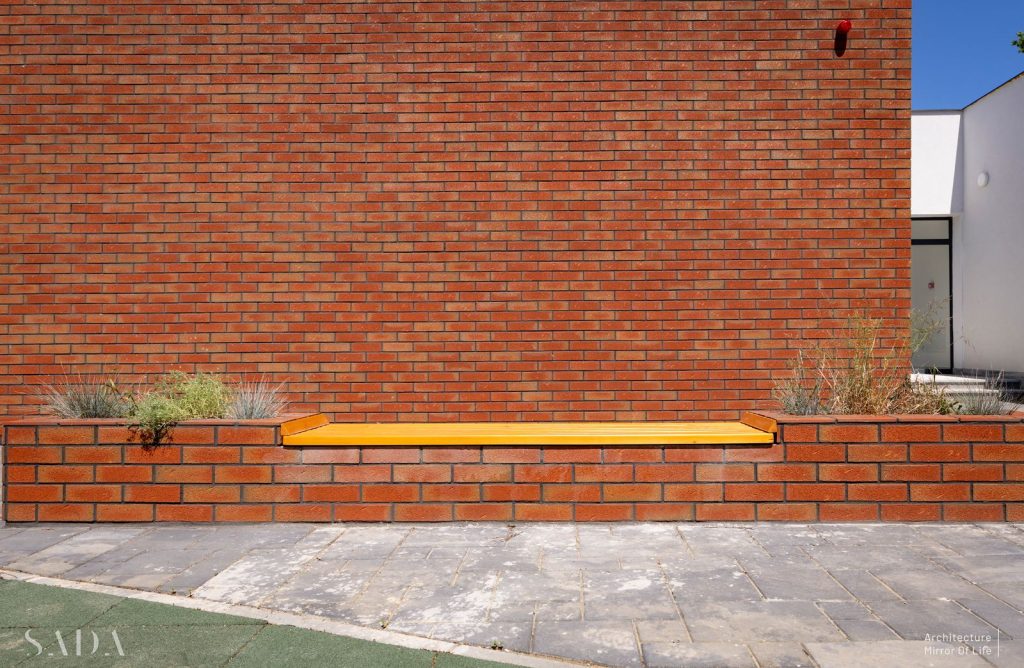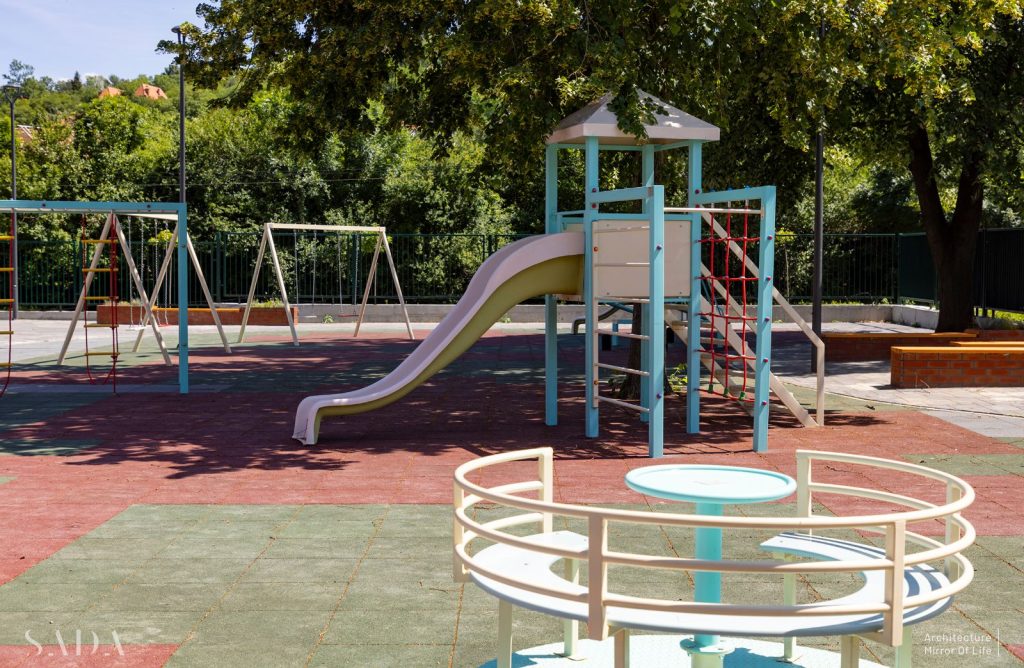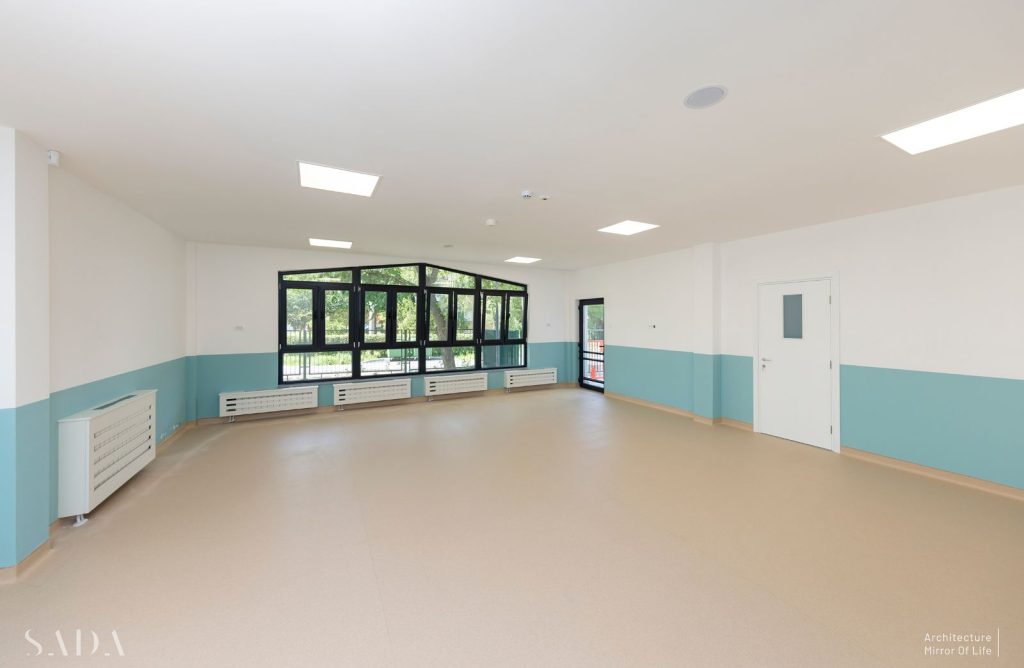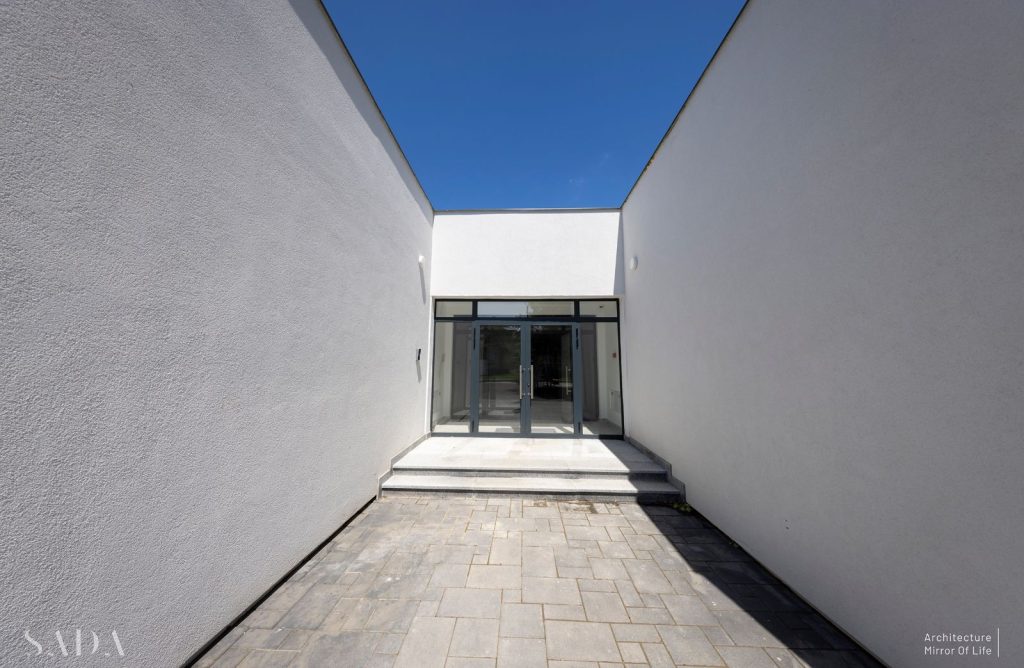Architecture of Children's Kindergarten Spaces in Baric | Studio A&D Architects NOW
The architecture of public buildings for children stands out in the principles of design for the distinct functionality that it should enable, but also for the design that encourages the development of imagination and motor skills. Through the design of the kindergarten in Baric, the architects of SAD have created a striking place for children.
A short paragraph describing exactly what this service offers and how it helps clients. This is your chance to convince the visitor that your business is the right choice for them.
Objects for children often stand out for their color, form and inserted micro-environments that encourage play. In the primary design, the kindergarten building in Barić, whose construction was carried out by M Interijer Gradnja, is conceived as a group of archetypal forms of a house with a gable roof in which separate classroom units are located, while between them there are smaller spaces such as porches for outdoor living.

Individual units of “houses” with classrooms are characterized by facades in different pastel colors, and anthracite carpentry, which repeats the form of the front, introducing a modern detail into the exterior ambience. Using the color orange as an accent that encloses the porches, and that connects the design of the entire building, the architects created contrasts of open and closed spaces, which they emphasized with the accompanying contrast of pastel and bright colors, creating an environment that encourages the development of the child through the visual aspect.

Learning through tactile surfaces and visual contrasts is embodied in this project through the application of bricks on the walls and landscape architecture elements of the kindergarten yard. Thus, on the façade facing the courtyard, there are contrasts between the wall with a pronounced brick texture and the smooth surfaces of the bright yellow benches, as well as differences in the types of Arhibet paving in the courtyard and playground zones, which encourage tactile familiarization with the environment.

Following the pastel tones of the façade, the playground is designed as a polygon with Jelaplay climbing frames, equipment and play furniture. Within the playground within the kindergarten, an environment similar to a playground in parks has been created as a familiar and pleasant environment for play, while safety has been further enhanced by placing the playground within the fenced yard of the facility.
The play areas within the building are designed as bright spaces with a pastel-colored strip in the lower zone of the wall, in order to determine the groups by color. The upper zone of the classrooms in white reflects daylight and makes the ambience airy for a pleasant stay of children.
Through the project, the functional characteristics of the kindergarten building are emphasized in the selection of ceramics, sanitary ware and insulation materials that make the space optimal for children. Thus, in the toilets you can find sanitary ware from the offer of Keramika Leskovac and ceramic tiles from the manufacturer Zorka keramika from Šabac, and the building is insulated with Mapei waterproofing and Knauf thermal insulation.

